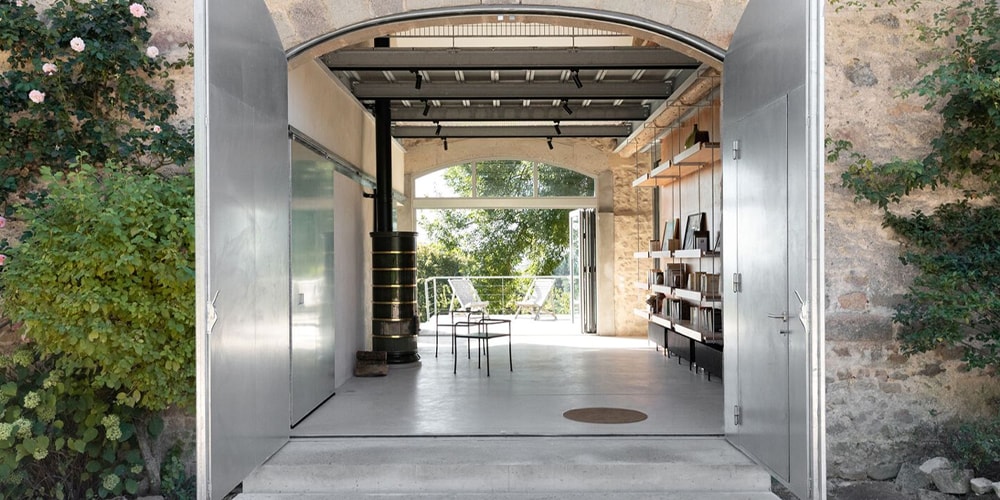This French Farmhouse Combines Rustic Charms With Industrial Aesthetics

Paris-based architecture agency minuit has recently reworked an ancient farmhouse nestled in France’s mountainous Morvan region. The project, entitled Maison Saint Leger, revolved around restoring the remaining parts of the building, which had been partially renovated two decades prior. Architects at minuit were tasked to complete the building in a consistently modern style that blends well with the existing renovation, while also preserving some of the farmhouses’ historical charms.
Contrasting textures and colors fill the home, where Okoume wood introduces a sense of warmth and coziness to the space, while galvanized steel imbues an urban, industrial touch. Windows and doors are built to open completely, offering unobstructed views of the scenic countryside, which can be fully appreciated via the porte cochère.
As part of the renovation, a whole new floor was constructed. Boasting a grid-like structure, the space is fitted with composite flooring, and decorated with a hanging net, railings, luminaires, sliding doors, and suspended shelves to give the dwellers privacy without missing out on all the glorious natural light.
Some of the original farmhouses’ rustic elements have been kept, such as the brick walls and the wooden beams. These charming segments can be admired in the spacious living space, where it remains separate from the bedrooms and bathrooms.
Take a look around the house in the gallery above.
In other design news, the Piil treehouse is an ethereal abode hidden in the Estonian wilderness.
Source: Read Full Article