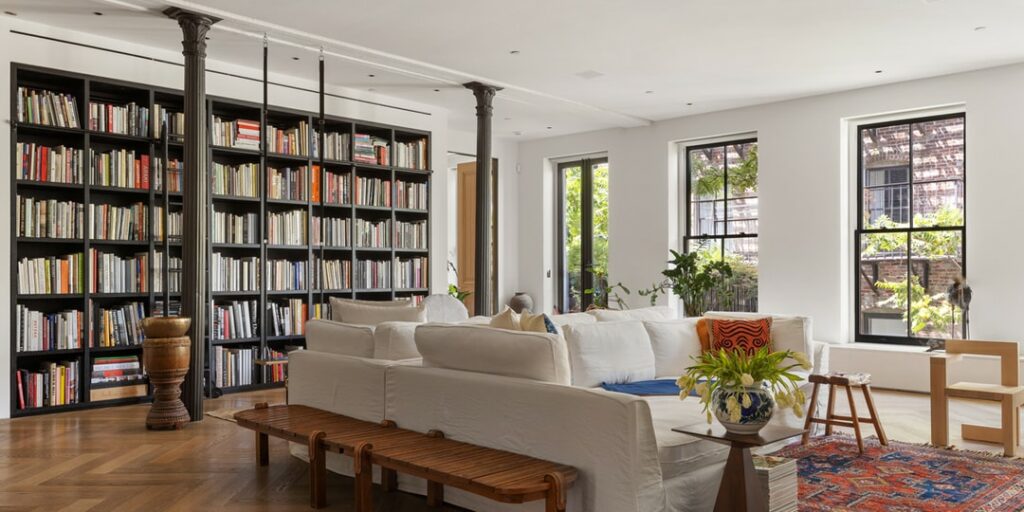Take a Look Inside Phillip Lim's Dreamy Soho Abode

Hypebeast can officially confirm Phillip Lim‘s elevated, refined taste expands to his expansive New York City apartment. The designer and founder of the eponymous label resides in a full-floor loft that sits on a romantic cobblestone-lined street in the city’s Soho neighborhood, and the designer’s residence is serenely symmetrical, intentional and infused with his eye for casual elegance.
Lim’s two-bedroom, two-and-a-half-bath apartment is a combination of two units in the handsome five-story elevator building, totaling 3,500 sq. ft. Nine-foot tall windows offer picturesque views of the city, and discreet, hidden landing doors provide the perfect escape to such.
But what’s most notable about Lim’s spacious loft is its symmetry in its design; the apartment boasts an equal number of windows at each end of the home, with a statement matte limestone radiator positioned in the middle. The floor-to-ceiling Nero Tunisia marble cube is another striking statement piece, placed between the salon and dining room. Guests can enter via a key-locked elevator to the home’s private landing, following the captivating hand-carved, smoked white oak doors into a private study, fit with custom birch bookshelves. With a private terrace at one end and a sleek kitchen at the other, Lim’s residence was designed with a smooth flow of movement in mind.1 of 12
Martien Mulder/Ddreps Press2 of 12
Martien Mulder/Ddreps Press3 of 12
Martien Mulder/Ddreps Press4 of 12
Martien Mulder/Ddreps Press5 of 12
Martien Mulder/Ddreps Press6 of 12
Martien Mulder/Ddreps Press7 of 12
Martien Mulder/Ddreps Press8 of 12
Martien Mulder/Ddreps Press9 of 12
Martien Mulder/Ddreps Press10 of 12
Martien Mulder/Ddreps Press11 of 12
Martien Mulder/Ddreps Press12 of 12
Martien Mulder/Ddreps Press
Elsewhere in the design space, immerse yourself in Wes Anderson’s Asteroid City, at the film’s exhibition on display at Milan’s Fondazione Prada.
Source: Read Full Article











